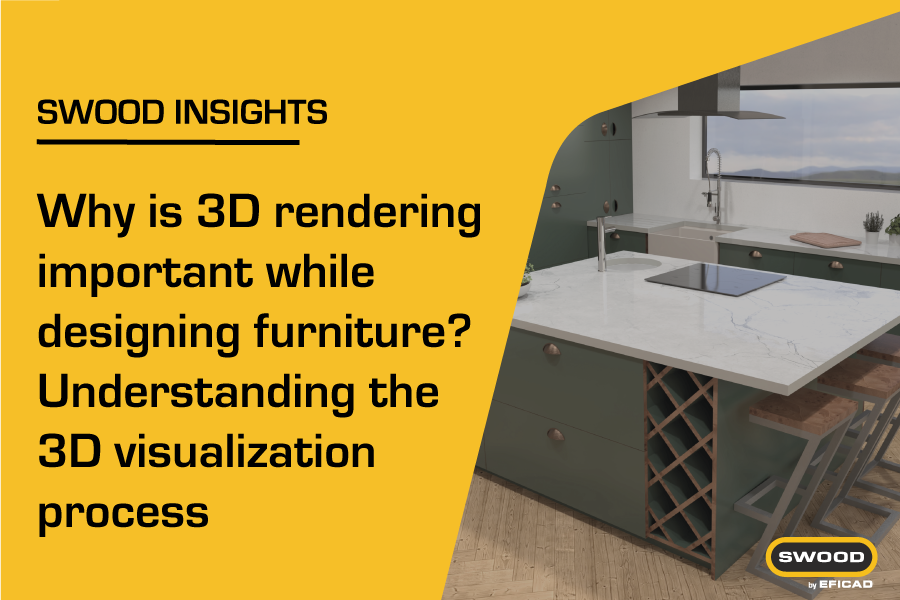Why is 3D rendering important while designing furniture?
Understanding the 3D visualization process
Do you use design software to realize your professional projects?
Are you in contact with customers and prospects?
Do you want to add value to your design projects commercially?
Then this article is for you!
What is 3D rendering?
It is a process of HD visual representation in 3 dimensions that allows you to illustrate a design project realistically.
3D rendering brings your projects to life with realistic images in which many details have been added: shadows, specific lighting, textures, set in space, movement effects, etc. It allows you to transform the technical details of a project into a visual treatment that is pleasing to the eye.
Why use 3D rendering?
There are many rendering software on the market. And if there are so many of them, it’s because there is a real need for them! 3D rendering allows you to enhance your existing CAD data.
These renderings are useful both internally in your company and for your external customers.
1 – Within your company
3D rendering fits perfectly into your internal digital creation chain. Not everyone is familiar with design software and technical data. With the renderings, all the departments of your company (design office, marketing, sales, technical support, training, etc.) can easily reuse them for their needs.
2 – Externally with your customers and prospects
The presentation of a project is an important phase because the clients and prospects you have in front of you are not always engineers or designers. They need to understand what they are ordering. Without 3D renderings, some projects remain too technical for them to interpret and appreciate at their true value.
3D rendering, therefore, has significant commercial potential for companies that use design.
It allows you to captivate your clients and prospects because it gives a precise idea of your project in its final environment. Your customers and prospects have a better perception of the sizes and volumes in the space and the combinations of materials and colours. It, therefore, increases the chances of realizing your project because it represents it in its entirety. The 3D rendering is therefore an undeniable asset.
Which 3D rendering software with SWOOD Design?
A 3D rendering software is used in addition to the design software. Once your project is modelled with your 3D CAD software, you can bring it to life with 3D rendering.
SWOOD solutions are seamlessly integrated within SOLIDWORKS, the CAD solution from Dassault Systèmes. In addition to your SWOOD Design creation, you can use the SOLIDWORKS Visualize realistic rendering solution.

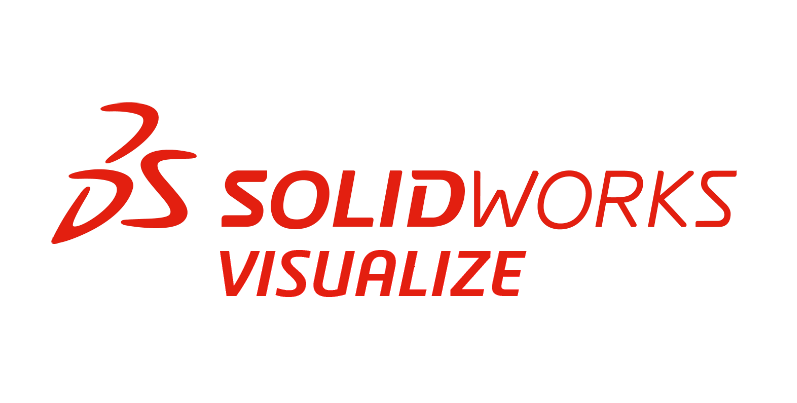
SOLIDWORKS Visualize enables the rapid creation of professional, photo-quality images, animations, and other interactive 3D content. The software leverages SWOOD Design 3D CAD data to produce high-quality designs in a high definition.
Our UK partner Solid Solutions has created a video that details how to export a SWOOD project to SOLIDWORKS Visualize!
Some examples of realistic renderings made in SOLIDWORKS Visualize from designs created in SWOOD Design:
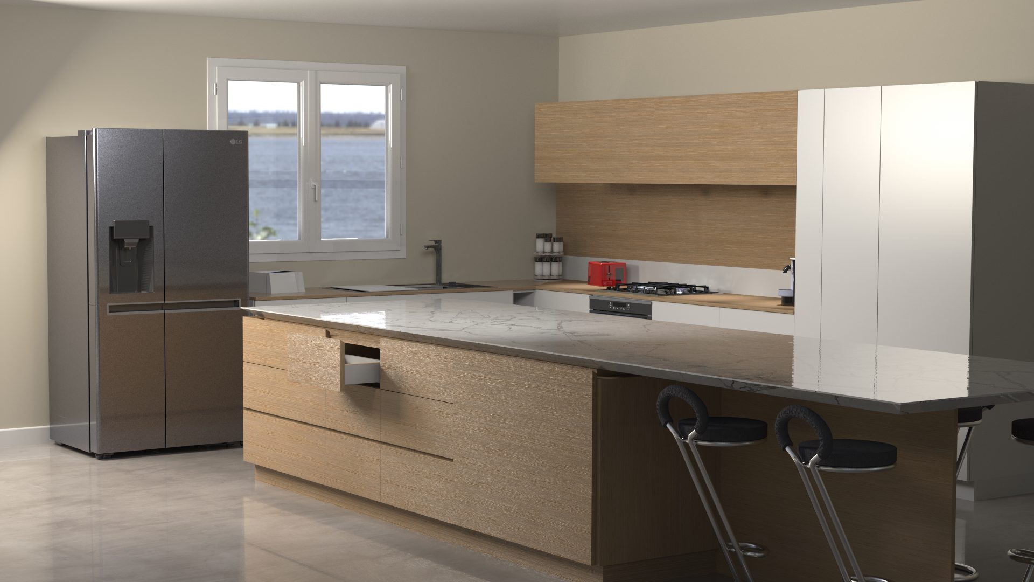
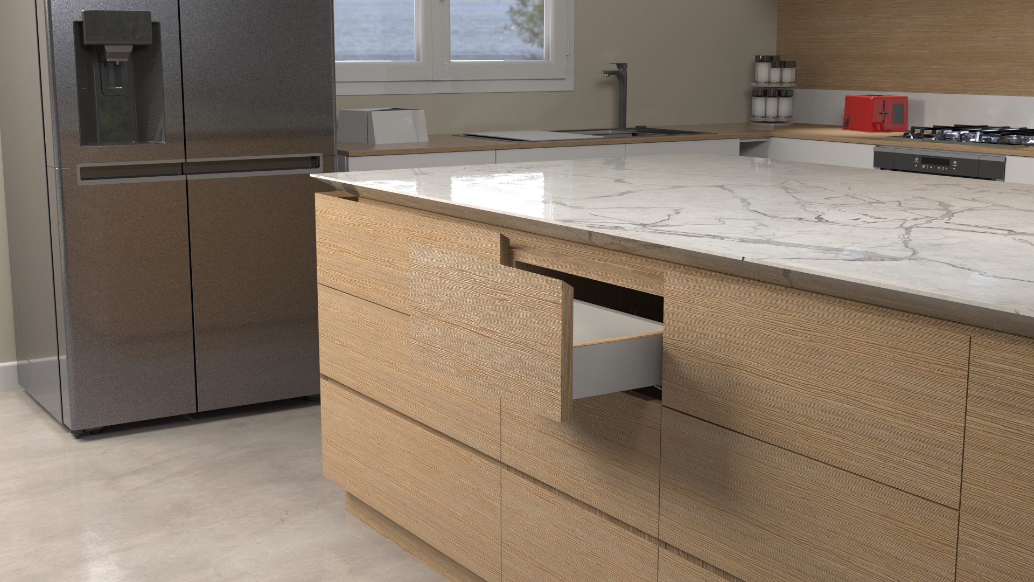
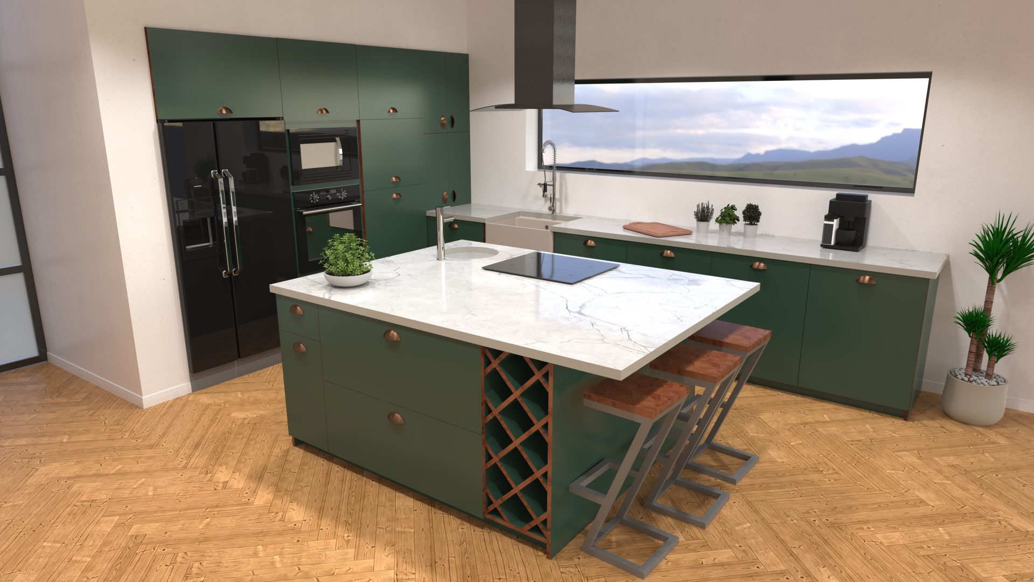
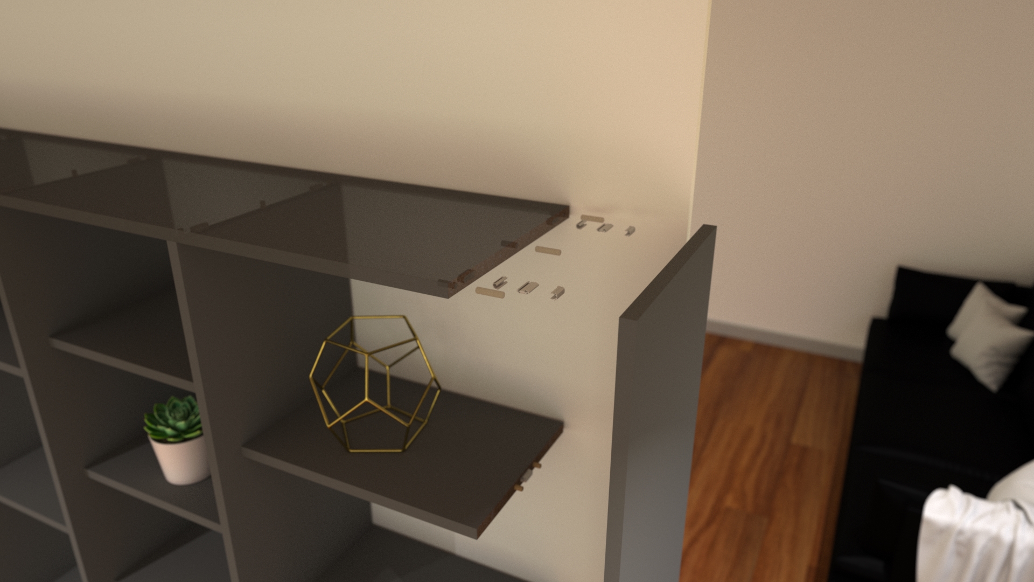
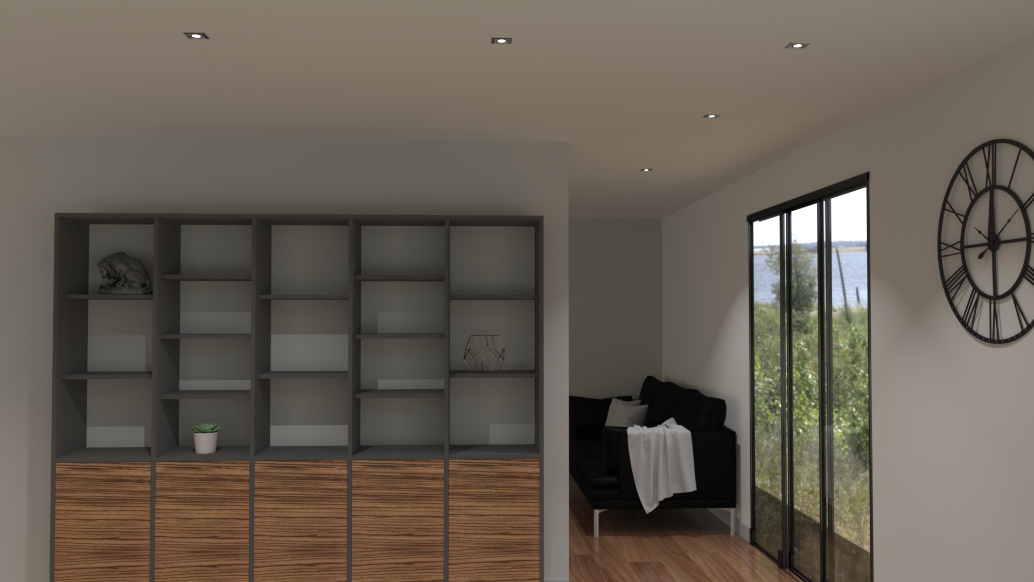
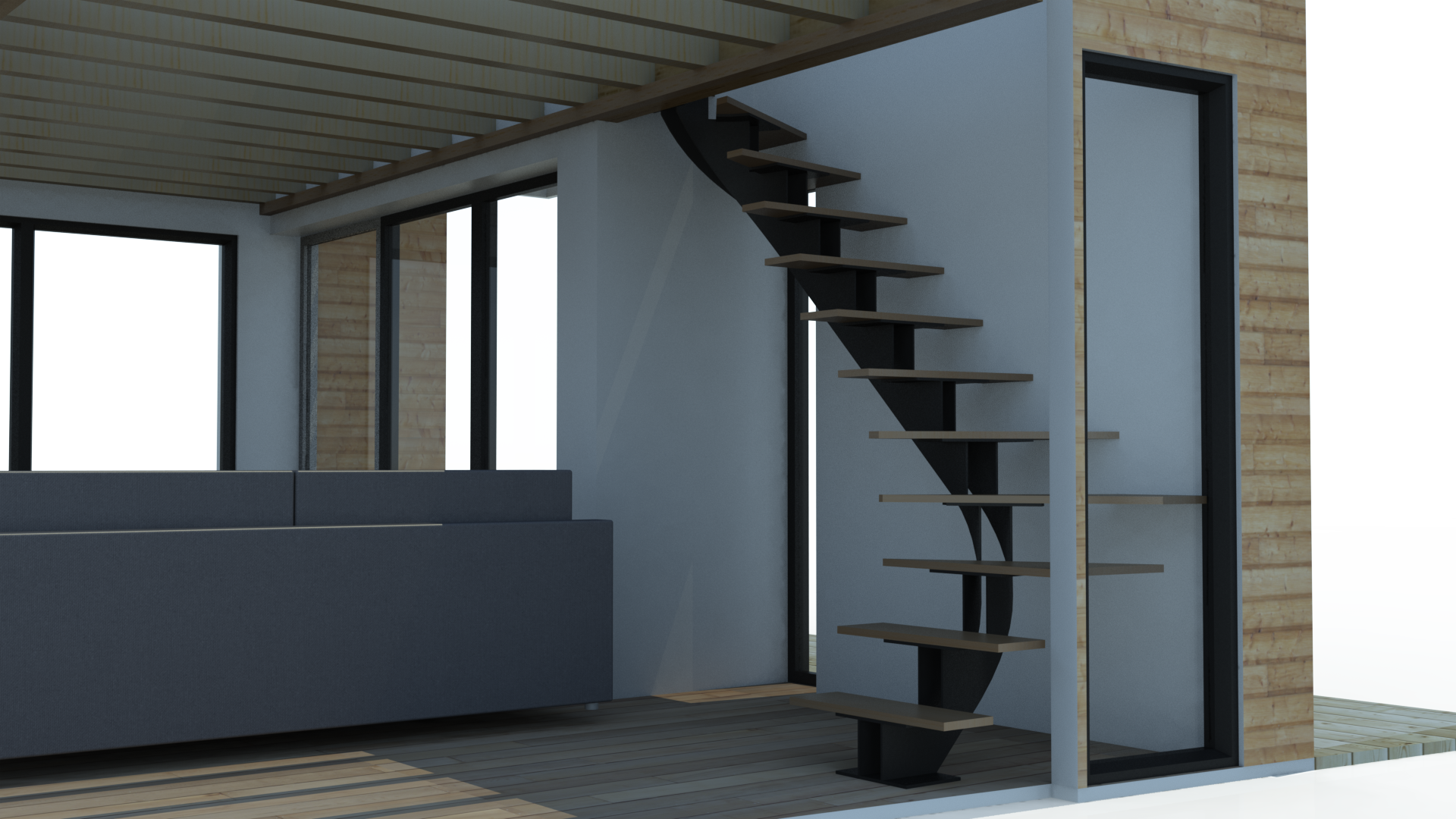

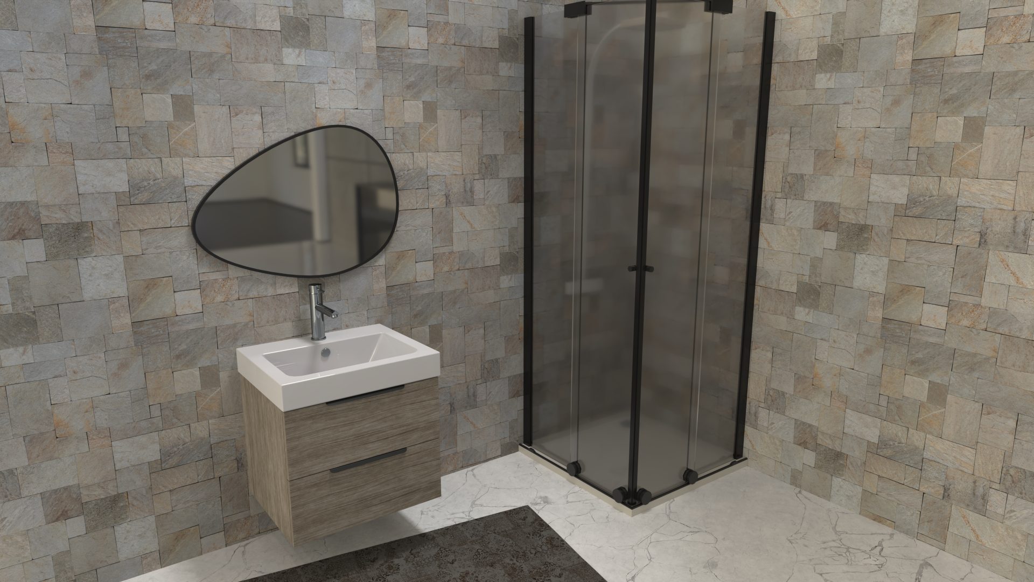

3D rendering is now familiar to you!
Go to our SWOOD Design page to discover more about our design solution!
